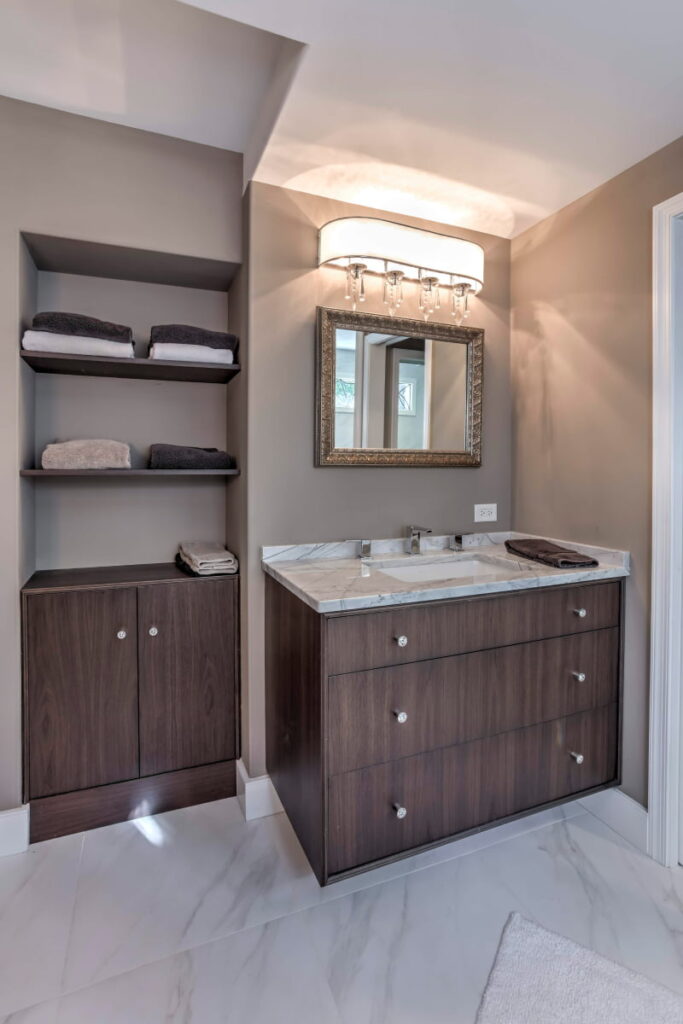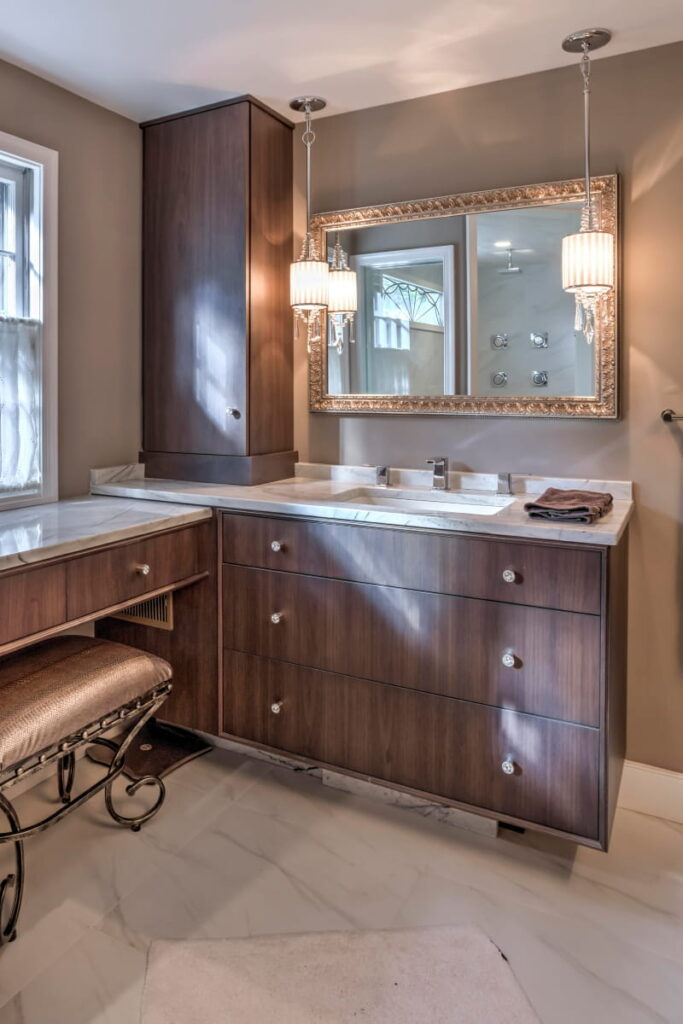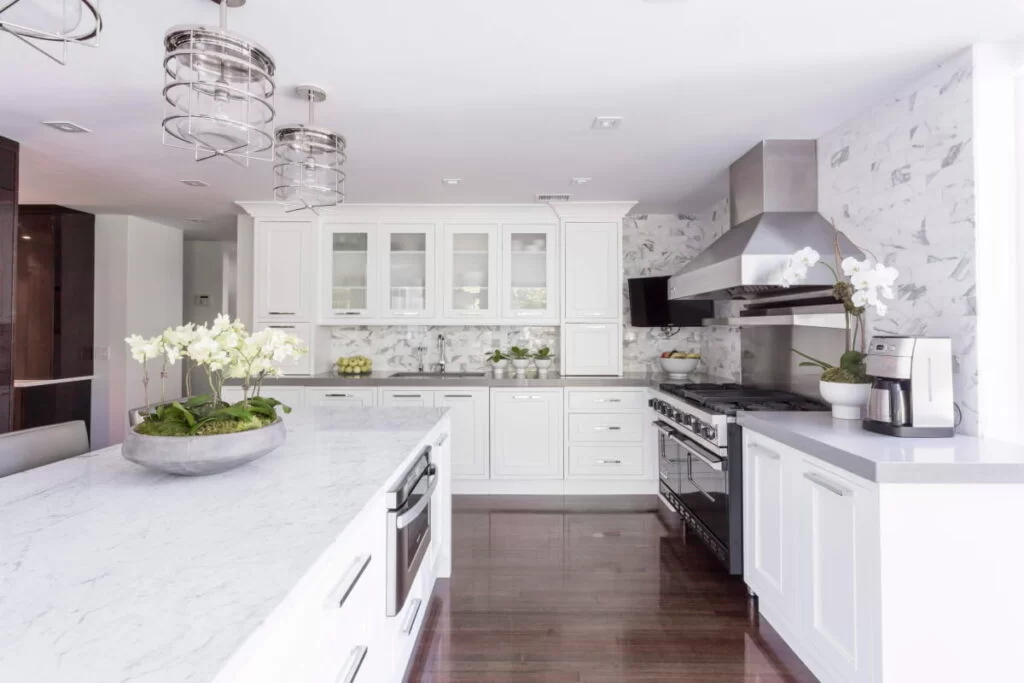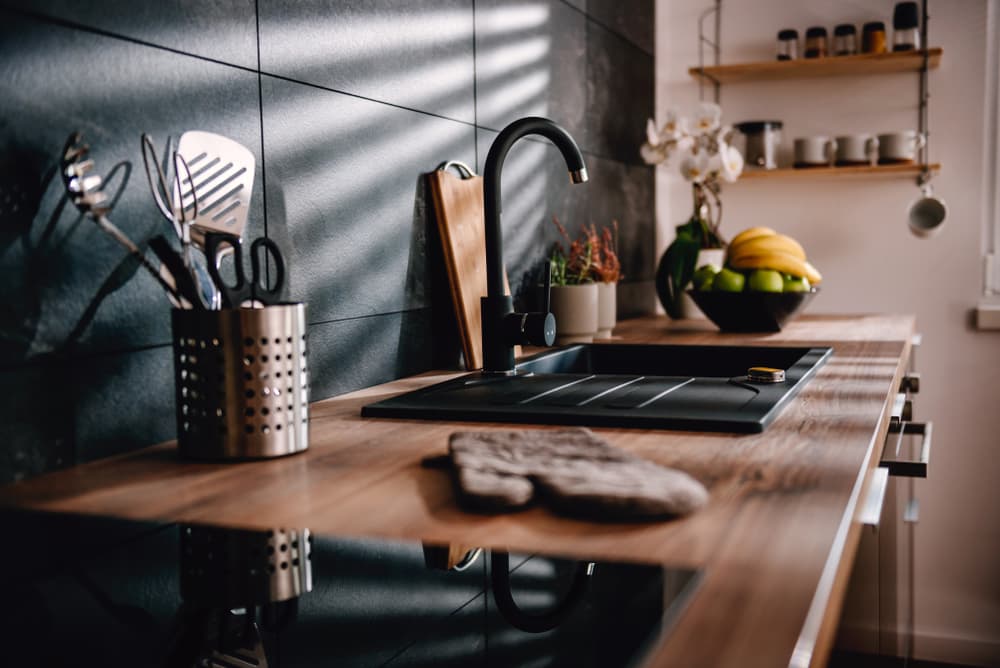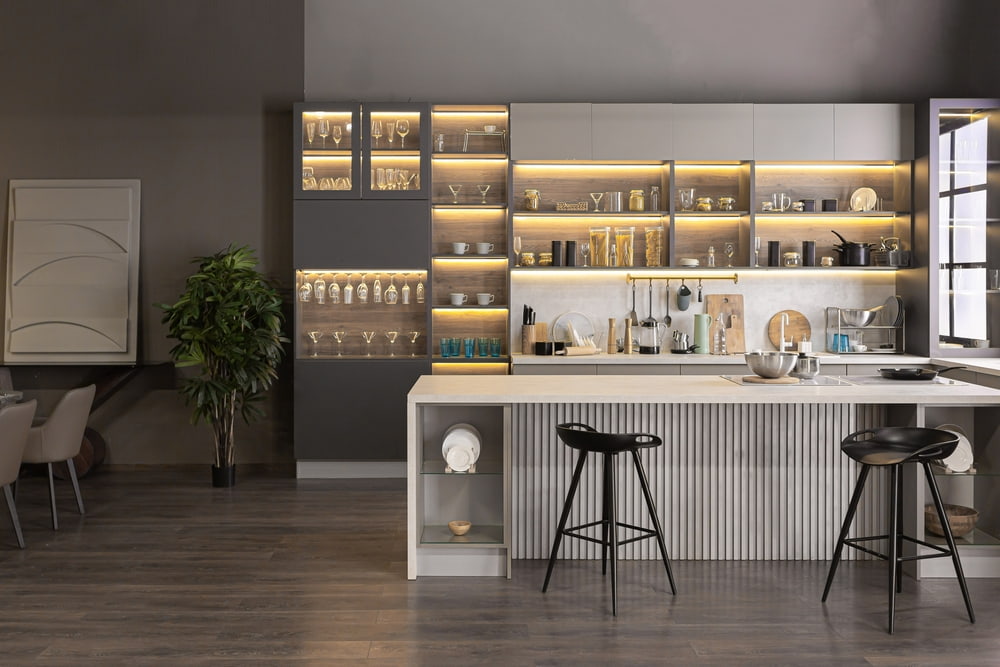5 Things to Keep in Mind When Planning a Bathroom Layout
The choice of layout will impact every aspect of your residential remodeling project. A well-thought-out bathroom layout can greatly enhance the functionality of your bathing space. Given the importance of this task, it’s essential to approach bathroom remodeling in Warrington with a clear idea of your needs and what you want to achieve.
The first thing to do is to enlist the help of proven remodeling specialists with an eye for detail. But before you contact prod, take a look at today’s post to get an idea of some of the most popular bathroom layouts to find the one that corresponds with your practical needs and design preferences.
How do you lay out a bathroom floor plan?
Planning a bathroom layout requires a balanced approach that takes into account your lifestyle, functional requirements, and aesthetic preferences. Keep the following considerations in mind while you’re working with your home remodeling pros and you’ll get a bathroom that is both beautiful and highly functional.
1. Space optimization
The first step in planning a bathroom layout is to do an accurate measurement of your space. Once you get the numbers, you can start considering how you can optimize it effectively. Whether you’re working with a compact powder room or a spacious master bath, the goal is to select the fixtures and fittings carefully to maximize functionality without compromising on style.
2. Plumbing considerations
The placement of your water supply and waste lines can significantly influence the layout of your bathroom. If you’re renovating, it may be smart to design your bathroom layout around existing plumbing. However, remember to consult with professionals before you make a final decision to avoid costly mistakes or adjustments later on.
3. Lighting & ventilation
Adequate lighting is essential for setting the mood and creating a comfortable and healthy bathing environment. On the other hand, proper ventilation is critical to prevent mold and mildew growth. Try to maximize natural light and ventilation through strategic placement of windows. For artificial lighting, you can look at layer task, ambient, and accent lighting to achieve a functional lighting scheme.
4. Storage solutions
When planning your layout, think about incorporating a variety of storage options such as vanity cabinets, medicine cabinets, and built-in shelving. These elements should be positioned to increase your convenience and chosen in a way that complements the overall aesthetic of your bathroom.
5. Aesthetic cohesion
While functionality is paramount, there is no reason why you should sacrifice the aesthetic appeal of your bathroom. Try to choose a color palette that reflects your style while paying attention to the cohesiveness of your design. Intricately designed bathrooms are true works of art so take your time selecting materials, finishes, and textures to transform your bathing area into a sumptuous retreat.
Where can I find the leading specialists in bathroom remodeling in Warrington?
For almost a quarter of a century, Kitchens by Charles Weiler has been helping homeowners raise the comfort and functionality of their living space. With an experienced and licensed team of professionals and a carefully curated choice of brands and materials, we demand excellence in everything we do.
Whether you want to explore popular trends in elegant vanities, add your personal signature to your bathroom, or inquire about the latest innovations in bathroom technology, feel free to give us a call and we’ll help you in any way we can.
If your home is located near Pennsylvania Route 611 or anywhere else in and around Warrington, just give us a call to tell us what you have in mind and we’ll quickly get to the drawing board to turn your wishes into a reality.

