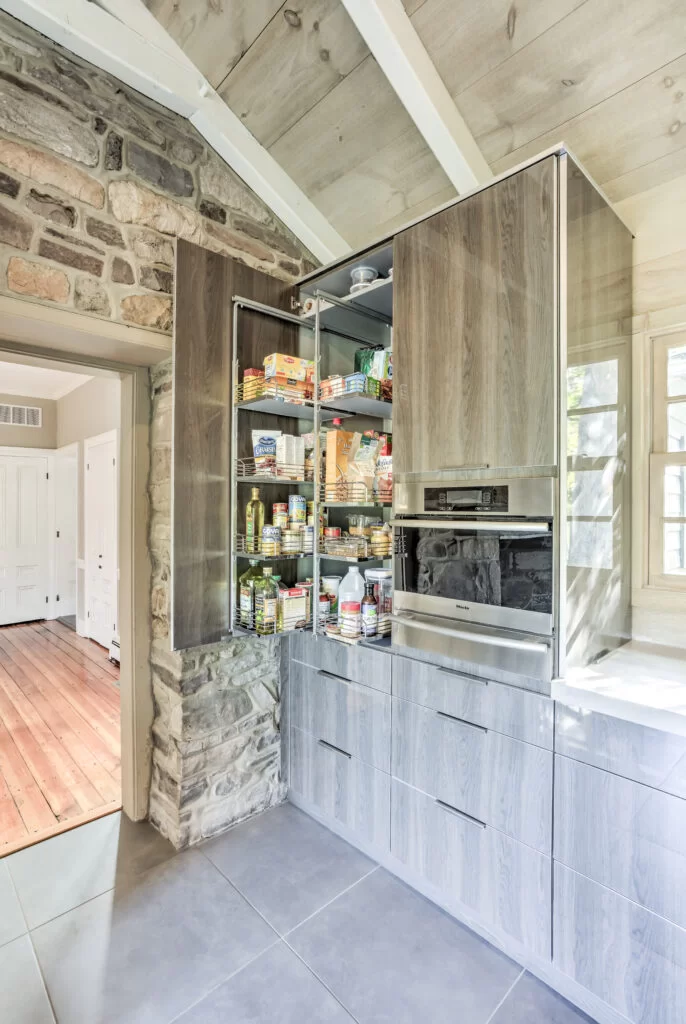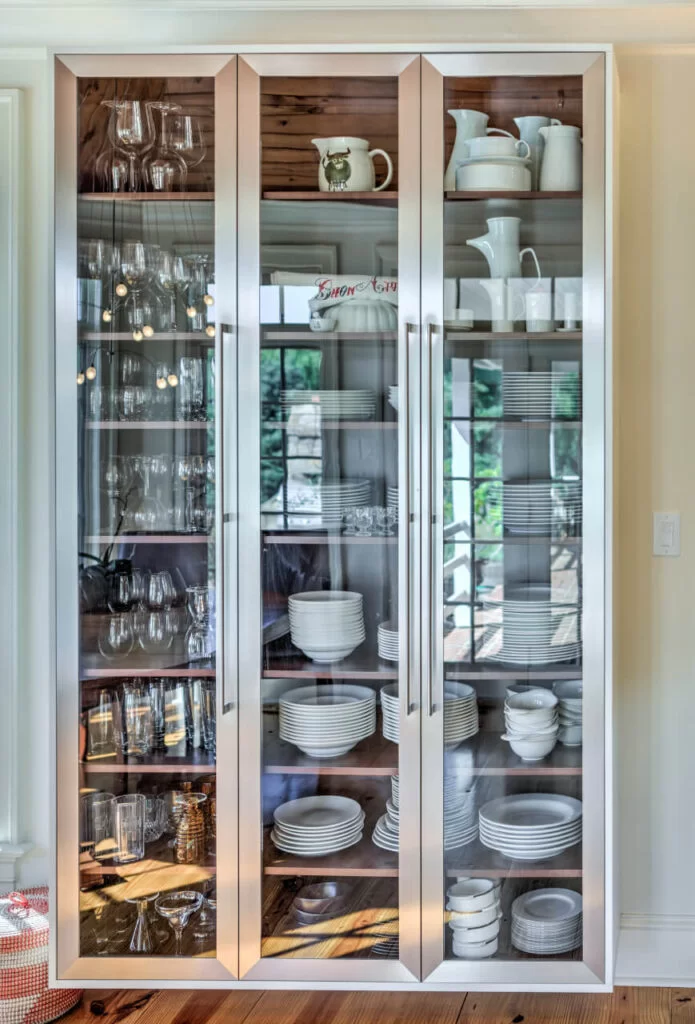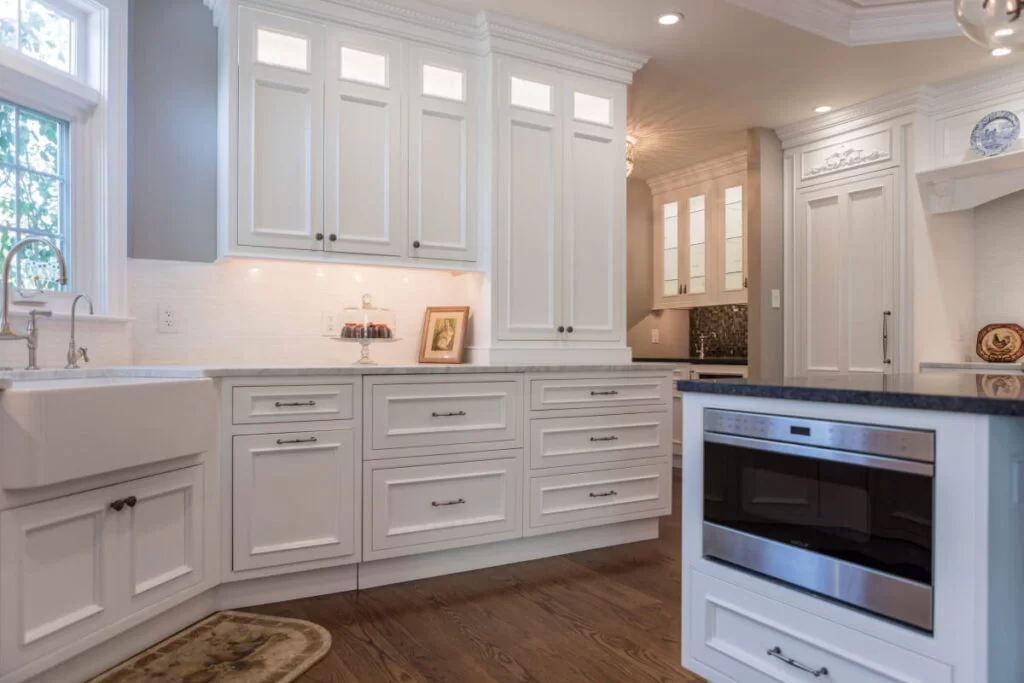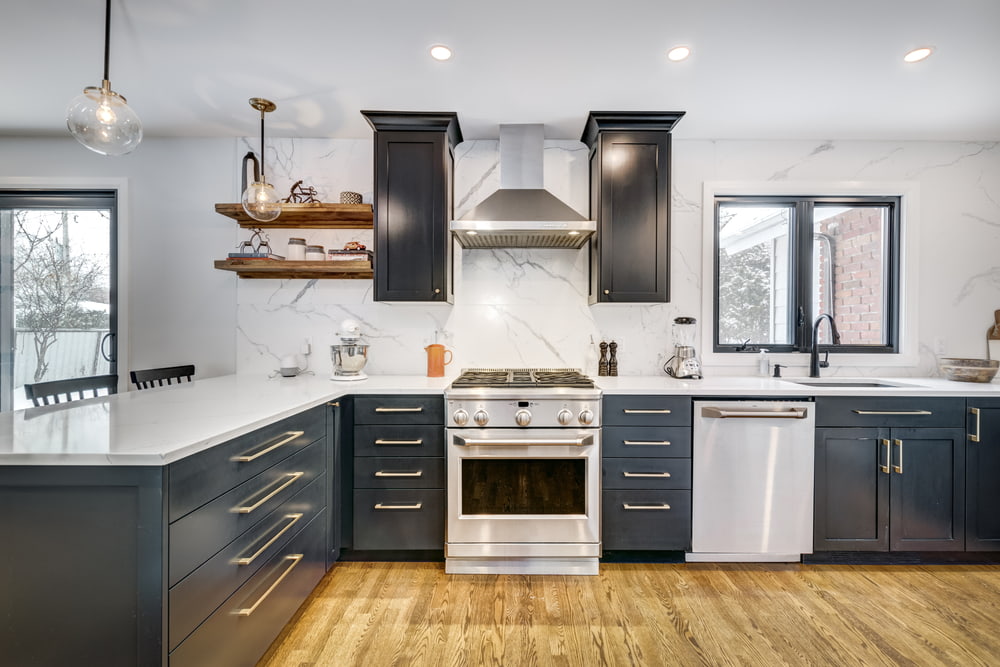The Role of Kitchen Cabinets in a 10×10 Kitchen Layout
Usually taken as a standard by real estate companies and remodeling professionals, a 10×10 layout is the most common solution in an L-shaped kitchen design. While kitchens rarely conform to these exact measurements, most kitchens usually fall within this range. Besides being a convenient way to maximize your space if you have a small or average-sized cooking area, a 10×10 layout provides numerous options when installing fine-crafted custom cabinets in Newtown.
Today’s post looks at a few considerations you should keep in mind when working with your dependable kitchen remodeling specialists to help you decide on the best solution for your kitchen paradise.
What do I need to know about installing cabinets?
Since cabinets play a pivotal role in kitchen layout, you’ll need to take a few things into consideration to maximize the available space, improve functionality, and enhance the overall style of your kitchen.
Maximizing space efficiently
As most professionals will tell you, in 10×10 kitchens, every inch counts. This doesn’t mean you have to compromise on practicality. One of the best ways to optimize your cooking area is to go for tall cabinets that take up the same amount of floor space but offer more storage options.
Another thing to keep in mind is the need to eliminate dead corners. You can do this by implementing pull-out drawers or lazy Susans that will help you keep things handy while blending seamlessly with your overall kitchen style. If you’re pressed for space, you can also put in a built-in oven or refrigerator and enlarge your meal preparation area.
Enhancing functionality
Whether you have a U-shaped, L-shaped, island kitchen, or some other type of layout, it’s important to prioritize the kitchen working triangle in 10×10 format. The triangle between the sink, stove, and refrigerator is where all the action happens so it’s important that you position your custom cabinets accordingly.
You should look to minimize unnecessary movement and keep often-used utensils and cookware close at hand. Planning the internal configuration of your kitchen cabinets will greatly enhance ease of use and help you maintain an organized and decluttered setup.
Style & aesthetics
Once you’ve covered the functionality and utility side of your custom cabinet organization, it’s time to indulge in aesthetics. The materials used in custom cabinets, their color, size, and arrangement will have a major impact on how your cooking area looks and feels.
If your kitchen is smaller, you should opt for a lighter color palette that brightens up the space and makes it look bigger. If you want to add a sense of depth and refinement to a small kitchen, installing glass doors and open shelving could be a smart choice.
When deciding on details like handles, hinges, and knobs, be careful to match them with the overall style of your kitchen, whether you’ve decided on a traditional, modern, or a more personalized look.
Which remodeling company crafts refined custom cabinets in Newtown, PA & the surrounding boroughs?
As a company that carefully sources the finest materials, cherry-picks the best craftspeople, and keeps a close eye on the latest styles and technological advancements in our field, Kitchens by Charles Weiler is the premium remodeling team near you.
Whether you’re looking for ideas on how to organize your cabinets, want to avoid usual mistakes during the installation process, or need help choosing the ideal kitchen cabinet size for your cooking area, our team is ready to offer advice, answer your questions, and help you make the right decision.
With us at the helm, you can plan a relaxing day by Newtown Creek and enjoy the sunshine with your loved ones knowing our comprehensive expertise and proven track record guarantee a beautiful and sophisticated end product. Get in touch with us today and we’ll work hard to make your wishes come true!




